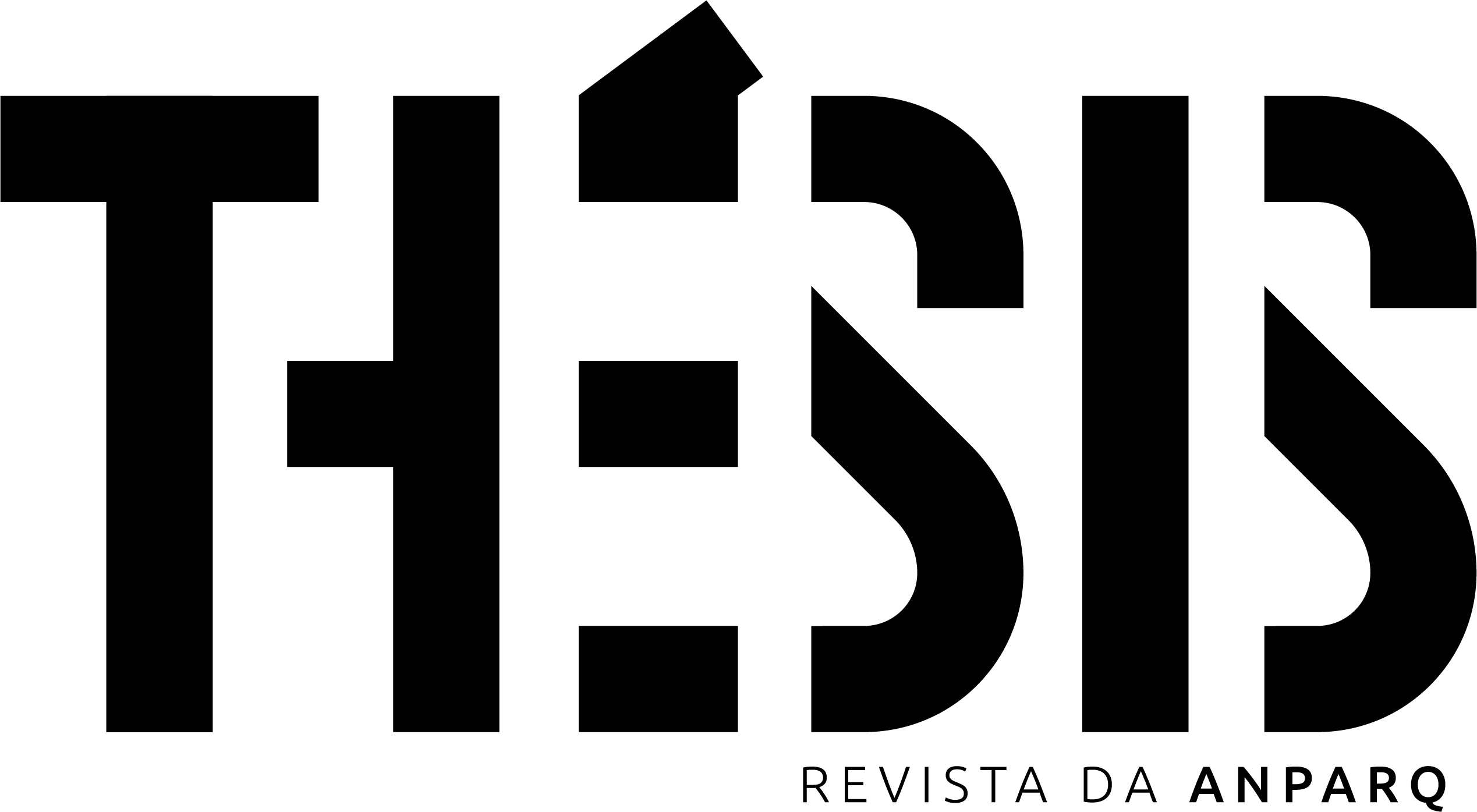The diagram as an instrument of analysis in the Work of Andrea Palladio
Abstract
This article presents a partial reflection of the thesis developed at the Research and Graduate Program in Architecture at the Federal University of Rio Grande do Sul, which addresses Andrea Palladio's design process. This article investigates the diagram as an instrument in the process of creating and translating solutions in the architecture produced by the architect. Here the method is used to read the design of Villa Pisani in Bagnolo (1542). It is expected to visually understand and compare drawings and images, in addition to analyzing mutations and repetitions, in the search for new meanings, readings and interpretations.
Downloads
Metrics
References
ACKERMAN, J. Palladio. London: Penguin Books, 1966.
BARKI, J. O risco e a invenção. UFRJ (Tese de doutorado) – Programa de Pós Graduação em Urbanismo, Faculdade de Arquitetura e Urbanismo, Universidade Federal do Rio de Janeiro, Rio de Janeiro, 2003.
BOTELLA, E. Mata. El análisis gráfico de la casa. POLI (Tese de doutorado). Departamento de Ideación Gráfica Arquitectónica. Escuela Técnica Superior de Arquitectura de Madrid, Universidad Politécnica de Madrid, 2002.
BURNS, H. et. all. Andrea Palladio: the portico and the farmyard. London: Graphis, 1975
BURNS, H. The lions’s claw: Palladio’s initial sketches. In: Daidalos 5, p. 73-80, 1982.
CALDUCH, J. “...Comprendere, & in disegno ridurlo” (dibujo y pensamiento Arquitectónico en Palladio) In: PALLADIO 1508•∙2008. Uma visión de la Antiguedad. Valência: General de Ediciones de Arquitectura, 2008.
CLARK, R.; PAUSE, M. Arquitectura: temas de composición. México: Gustavo Gili, 1987.
COSTA, A. E. da. O Gosto pelo sutil. Confluências entre as casas-pátio de Daniele Calabi e Rino Levi. Porto Alegre, UFRGS (Doutorado em Arquitetura) – Programa de Pós- Graduação em Arquitetura, Faculdade de Arquitetura, Universidade Federal do Rio Grande do Sul, Porto Alegre, 2011.
HOUAISS, A.; VILLAR, M.S. de. Dicionário Houaiss de Língua Portuguesa. Rio de Janeiro: Objetiva, 1997.
LANCHA, J. A Construção de uma idéia: Palladio, Le Corbusier, Terragni. Tese de Doutorado. São Paulo: FAU-USP, 1999.
LEWIS, D. The drawings of Andrea Palladio. Washington: St. Martin's Press, 1981.
LOTZ, W. The rendering of the interior in architectural drawings of the Renaissance. in Studies in Italian Renaissance architecture. Cambridge: MIT Press, 1977.
(Mafhuz, 1995).
MITROVIC, B. Learning from Palladio. New York: W.W. Norton & Company, 2004.
PALLADIO, A. Quattro libri dell’architettura (ed. U. Hoepli). Milão: Hoepli, 1980 (orig. 1945)
_______________. The four books on architecture (ed. R. Tavernor e R. Schofield). Cambridge, MIT Press, 1997.
_______________. Os quatro livros da arquitetura. (ed. M. A. B. de Mattos). São Paulo: Hucitec, 2009.
PEREIRA, C. C. Architectural practice and the planning of minor palaces in Renaissance Italy, MIT (PhD thesis). Cambridge: Massachusetts Institute of Technology, 1998.
PIÑON, H.P. La forma y la mirada. Buenos Aires: Nobuko,2005,
ROBISON, E. C. Structural Implications in Palladio’s Use of Harmonic Proportions. In: Annali di architettura Rivista del Centro Internazionale di Studi di Architettura Andrea Palladio, 10-11, p. 175-182, 1998-99.
ROWE, C. The Mathematics of the Ideal Villa and Other Essays. Cambridge: The MIT Press, 1978.
TAGLIARI, A. Os principios orgânicos na obra de Frank LLoyd Wright: uma abordagem gráfica de exemplares residenciais. UNICAMP (Mestrado em Artes) – Programa de Pós- Graduação em Artes, Instituto de Artes, Universidade Estadual de Campinas, Campinas, 2008.
TAVARES, D. Andrea Palladio – a grande Roma. Porto: Dafne, 2008
WITTKOWER, R. Architectural principles in the age of humanism. London: W.W. Norton & Company, 1971 (orig. 1949).
ZORZI, G. Le Ville I Teatri di Andrea Palladio. Venezia: Neri Pozza: 1969.
Copyright
Copyright (c) 2023 Monika Stumpp

This work is licensed under a Creative Commons Attribution-NonCommercial-ShareAlike 4.0 International License.








