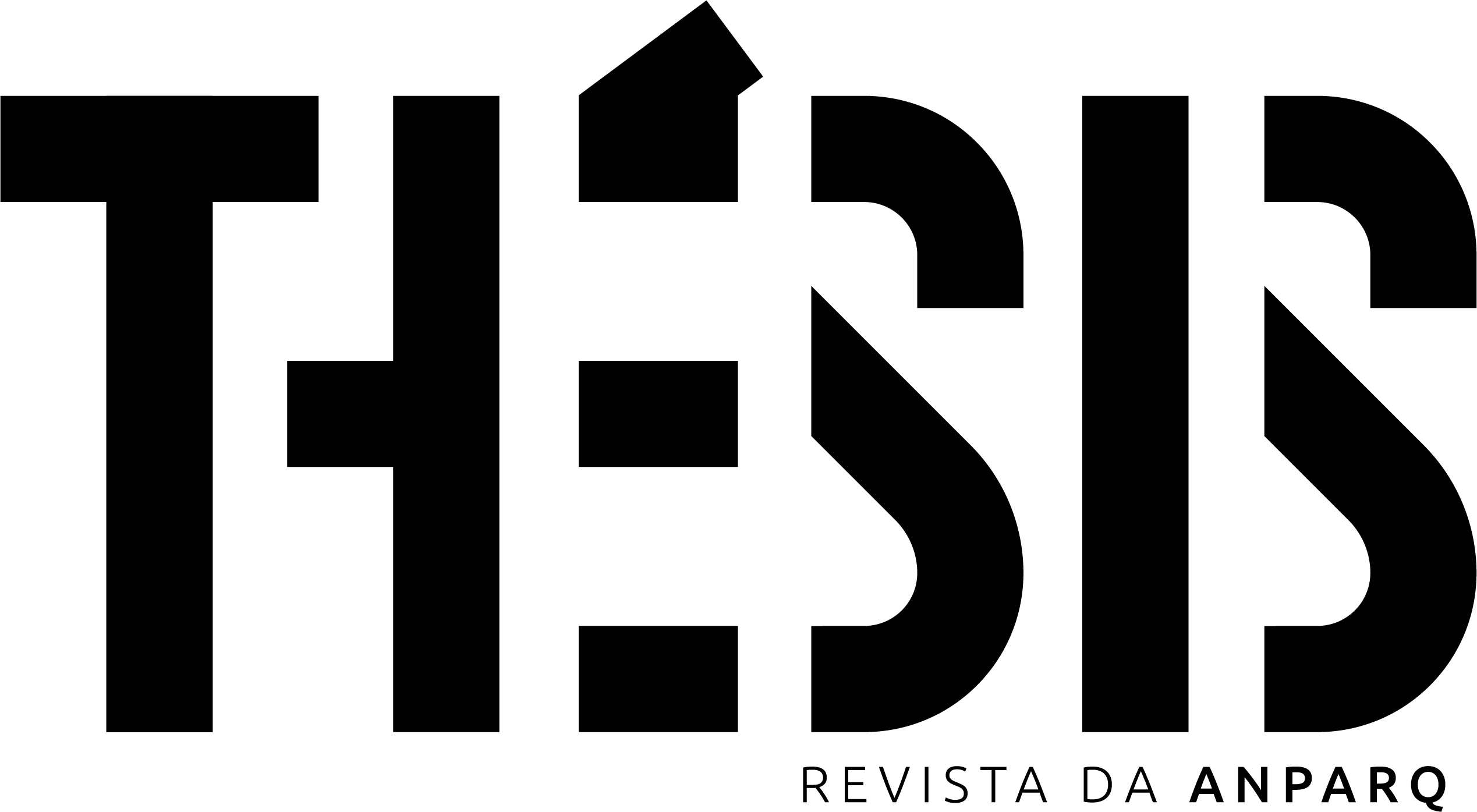The design and production process of the architecture of the TCU headquarters in Salvador, project by João Filgueiras Lima (Lelé)
Abstract
This article investigates the relationship between project and execution of the work of the Tribunal de Contas da União (TCU) headquarter in Salvador. The architect João Filgueiras Lima (1932-2014) designed this building, and the Centro de Tecnologia
da Rede Sarah (CTRS) [Sarah Network Technology Center] built it, in 1997. At first, we analyze the uses and meanings of the design in the production process of this building in comparison with the construction stages. Next, we investigate which procedures allowed for the project and construction in the short term, with architectural quality and precision. The drawings were produced by several professionals in the Sarah Network Technology Center project sector, under Filgueiras Lima’s coordination. Different from a homogeneous set, these drawings comprise a heterogeneous set regarding sizes, supports, and tools. We divided these drawings into three main groups: draft, executive project (sketches, maps, and details) and planning. As a result, we observed that the production of the drawings followed by the schedule of manufacturing and assembly in the construction site, so the first drawings corresponded to the primary services executed in work. These drawings included information on various technical areas. Finally, the drawings reflect the multidisciplinary teamwork undertaken in the CTRS, which characterized the Filgueiras Lima’s practice throughout his professional career.
Downloads
Metrics
Copyright
Copyright (c) 2023 Fábio Ferreira Lins Mosaner, Anália Maria Marinho de Carvalho Amorim

This work is licensed under a Creative Commons Attribution-NonCommercial-ShareAlike 4.0 International License.








